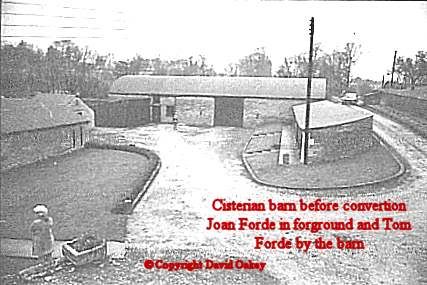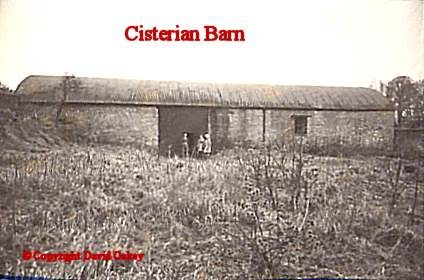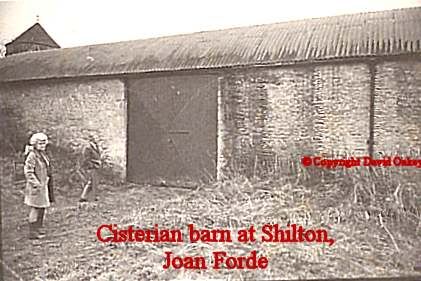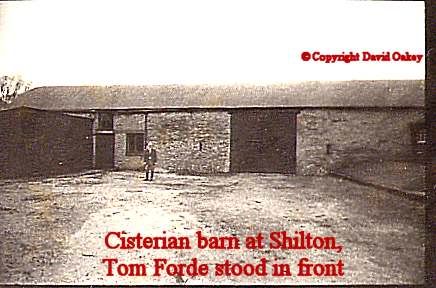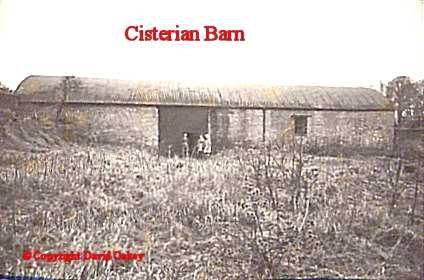Cistercian Barn
A Lost Cistercian Barn at Shilton By. P. L. HEYWORTH
In their exhaustive monograph on the barns of the abbey of Beaulieu, Horn and Born declare that of the estimated two to three thousand barns once existed in England, only two certainly remain- those of Great Berkshire, which is intact, and Beaulieu-s Leonard's, Hampshire, which is ruinous. Both are former granges of Beaulieu.. On the evidence of an ink sketch plan in a scrap-book in the Avery Library Columbia University, New York, Horn and Born allow the Possibility that a third example_ of a Cistercian barn may have existed substantially intact at Shilton Oxon as late as the middle of the nineteenth century.2
That Horn and Born did not attempt to verify their conjecture is presumably explained by a note at the foot of the sketch, in the hand of Walter whose work it All now destroyed '.3 In fact the barn existed and was still used as a barn until very recently. It escaped recognition because with the loss at some time of its high gabled pitched roof of stone and slate and its timber- framed interior, and their replacement by a corrugated iron roof, it also lost the distinctive character of a medieval aisled barn.. But the evidence for its identity is decisive. Although only the shell of the barn remains; the overall measurements are exactly those recorded in Waller's plan and the siting, of the door openings is the same. The existence of an original timber-framed interior subdivided lengthwise into a nave and two aisles is confirmed by the survival of two masonry corbels on the inside of the SW gable wall and their disposition is such as to leave no doubt that they were designed to carry the terminal truss required by the original framing shown in Walter's sketch plan.
Local tradition has it that the barn was destroyed by fire.- At any rate little of the timbers remains . Two of the principal posts which supported the timber framing and divided the interior into nave and aides survive as lintels for the main doors is 13 X 13" .the other 14' x !4', and are respectively 13 8" and 13’ 11" long ; they display mortises 10’ 3" (cut at right angles) and 9" x 3" (cut at 45 degrees)on the same face of the timber and 17" apart. These must represent respectively mortises for (i) the Tie beam which on the aisle side connects the principal post with the wall plate and (ii) the short strut which rises diagonally at :in angle of 45 from the principal to the strut (joining the Wall end of the tie beam to the head of the principal post` and which braces the raking strut in the centre where it carries a through purlin.
Two other timbers are set into the inside wall of the N-E gable at a height of about ten feet from the
ground. Slightly cured and with bevelled ends, one is 9' 6" long, the other 9' 1" (but the outside ends are buried in the adjacent wall) they measure 7"x7" It seems likely that these are two of the heavy raking struts mentioned in (ii) above -which, running parallel to the roof, rose from the wall end of file tie beam over the aisles and abutted the principal post about a foot from its top.: It is difficult otherwise to explain the fact that one of the inset timbers `has two dowels inserted! 4' 4" and 4' 10" from the beveller end, and the other a ssingle dowel hole 5’ 5" from the beveled end. These can only represent the point at which the short diagonal strut which extended from the main post outward towards the slope of the roof intercepted (and supported) the heavy raking strut
The argument for this barn belonging to the abbey of Beaulieu depends upon proof that it stood on the land of the manor of Shilton which King John granted to the abbey in the foundation charter of 25th January 1204-5 I know of no documentary evidence but there is a presumptive case. The barn stands in the centre of the village next to the brook-(the Shill) and ford and is part of the buildings of the former Manor Farm. The present manor house is 'Victorian and stands on a hill overlooking the farm. But in the middle of the group of farm buildings of which the barn is one, stands a two-storey building, probably late medieval in date, known as the Old Manor; to the north-east of the barn is a large circular dovecote which is probably also medieval ; to the south of the barn parallel to the north bank of the stream, a few feet from and on the north side of it, is a long lagoon-like stretch of water now used for rearing water fowl but which would serve very well as a fish pond: on the opposite side of the stream is a steeply sloping field known as the Conyger. Thus the local associations are strongly manorial and the grouping just described contains all the elements of a self sufficient domestic manorial economy. When taken with the architectural evidence provided by Waller’s nineteenth century drawing is is difficult not to accept that we have a in Shilton a third example of an aisled Cistercian barn perhaps dating, as do those of Great Coxwell and Beaulieu-St Leonards, from the thirteenth century
These sites cover the ox18 area of Oxfordshire England, including the following villages, OX18, Alvescot, Bampton, Black Bourton, Burford, Broadwell, Carterton, Clanfield, Kelmscott, Kencot, Langford, Lechlade, RAF Broadwell, Shilton, Parish Pump, Oxfordshire Events,
